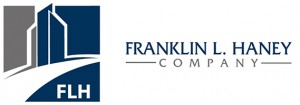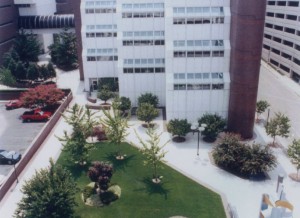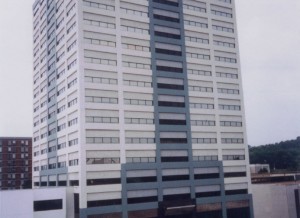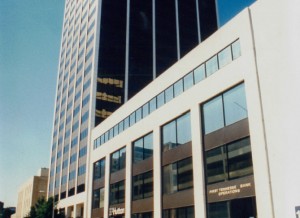Stouffer’s Capitol Mall Convention Center Hotel – Nashville, Tennessee
The 500,000 square foot, 673-room luxury convention center hotel which is expected to open for business in July, 1987, will feature a glass enclosed ped-way lobby spanning Commerce Street and rising six stories high. Connecting the parking garages with the Hotel, the atrium lobby serves as the focal point of the entire Capitol Mall/Convention Center/Hotel Complex and will contain a 175-seat lounge. A 250-seat All Day Restaurant will be located on the main level adjacent to the Hotel Registration Lobby.
Five glass-enclosed elevators will rise from the Commerce Street and Convention center level. An auditorium seating 130 will be located at the 2nd Floor level to compliment the grand ballroom. The second floor level will also feature a fully equipped health club and swimming pool. Also included in the Hotel will be 12,000 square feet of meeting rooms to support the convention center’s twenty-four meeting rooms which seat 3,200.
The project was financed by tax-exempt bond issues totaling $54,600,000; $6,850,000 urban development action grant and $5,400,000 of city contributions.






